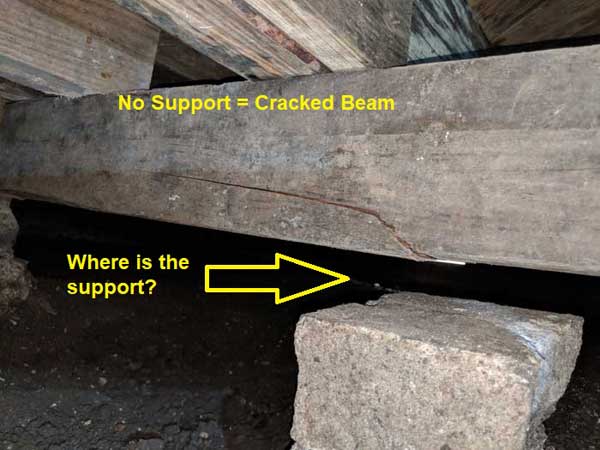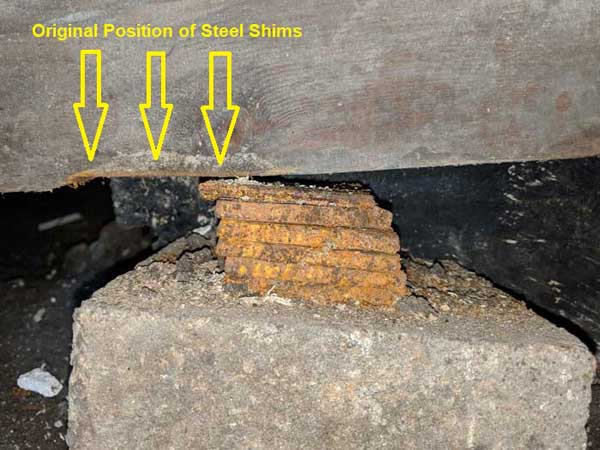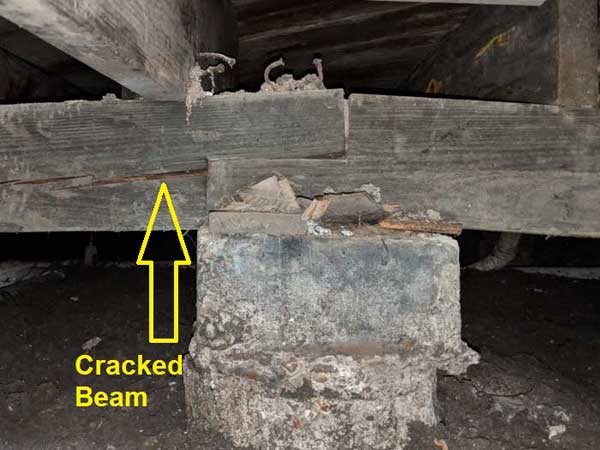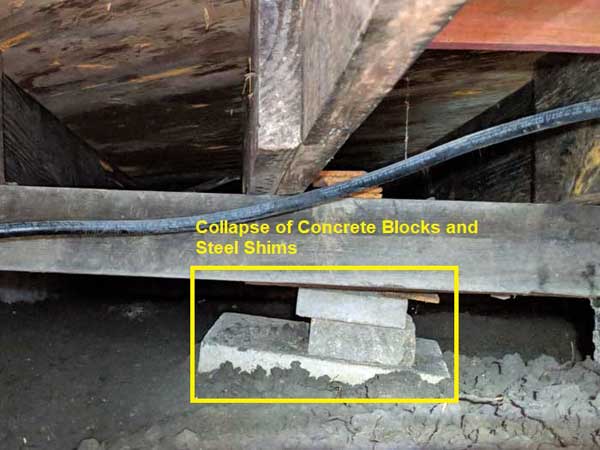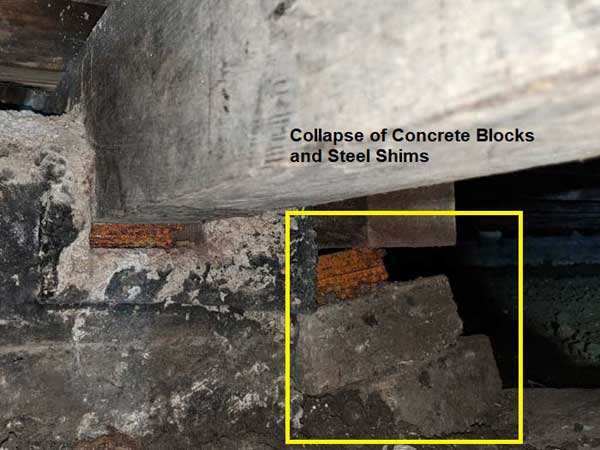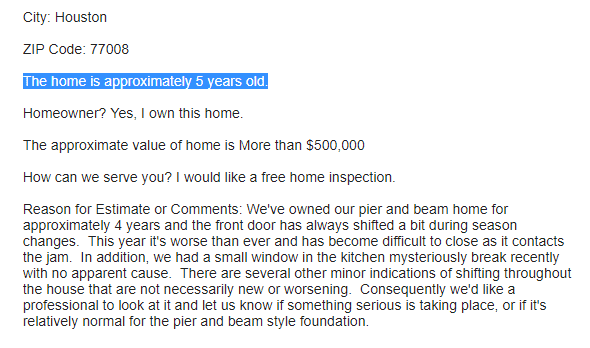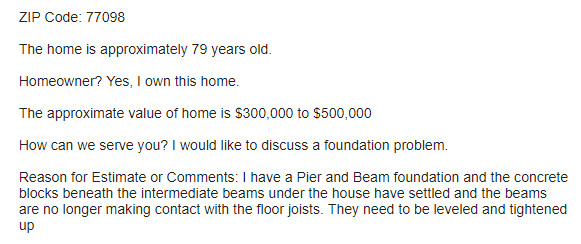Many homes built before 1960 are built on pier and beam foundations. Sometimes these foundations are called “block and base” foundations but they are a little different. Both were very common construction methods before concrete slab (slab on grade) foundations became popular with home builders. The two earlier foundations include a “crawl space” – the space between the home / structure and the ground. We also offer pier and beam or block and base foundation repair.
What is a Pier and Beam Foundation?
A pier and beam foundation generally uses three major components. First, concrete pads are placed at ground level. Then concrete blocks are placed on top of the concrete pads. The last component is the concrete foundation beam, which is built around the perimeter of the house or structure. These concrete beams are necessary for homes and structures that have heavier brick and stone siding because they have a greater load capacity. This comprises the pier and beam foundation.
Block and Base foundations are very similar except they do not have concrete foundation beams around the perimeter. In general they are more suitable for homes or structures that are built with lighter siding, such as wood or aluminum.
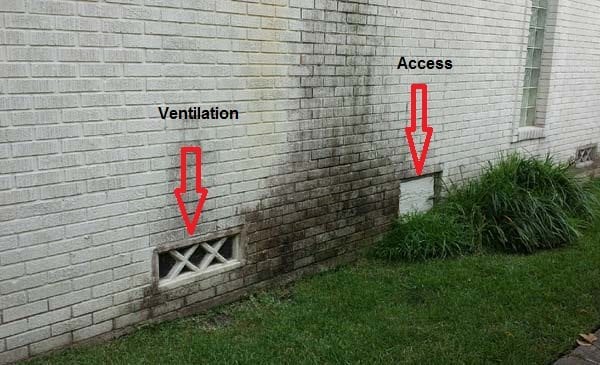
Warning Signs of Pier and Beam Foundation Problems
The most common warning sign of a pier & beam foundation problem is usually a floor problem. It may be bowing or sinking in places, slanting in one direction, or showing floor gaps or other damage. Or it could be creaking excessively. But the warning signs are not limited to the floor. Below is a short list of items that commonly alert the homeowner about a foundation issue with this type of foundation.
- Floors – bowing / sinking, sagging, flexing with weight
- Floor coverings – tiles that crack, wooden floors with gaps, creaking
- Interior Sheetrock Cracks – indicates movement
- Doors / Windows – stick or won’t open and close properly – indicates movement
- What are some of the Advantages and Disadvantages of Pier and Beam Foundations?
Failures of Pier and Beam Foundations
Advantages of Pier and Beam Foundations
- More Stability in Clay Soils when constructed with drilled piers that reach stable soil
- Lower Repair costs – Crawl space allows easy access to foundation components, wiring, and plumbing
Disadvantages of Pier and Beam Foundations
- More complex and expensive to build than concrete slab foundations
- Cold weather can freeze drain pipes
- Lack of ventilation can lead to musty smells
- Susceptible to termites, rodents, wood rot, and mold
- Flooring costs can be higher
- Flooring tends to flex, which leads to creaky floors
Cost of Pier and Beam Foundation Repair
The good news for homeowners is that the cost of pier and beam foundation repair is generally much lower for pier and beam versus concrete slab foundations. The primary reason for this cost difference is that pier and beam foundations have easier access to the areas needing repair. In addition, they also have lower labor costs and require less equipment. However, there are exceptions and those usually include homes with narrow crawl spaces.
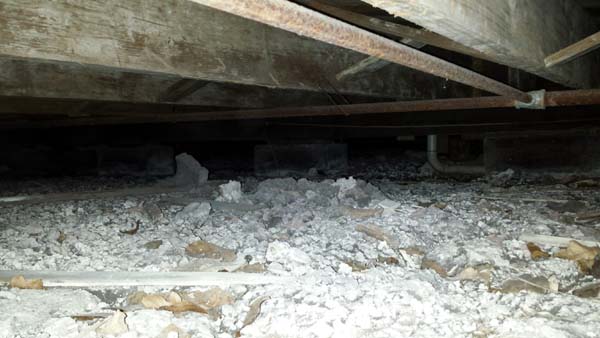
Homeowner Problems And Comments
The difference in elevation from the front of the house to the back is abnormal. It could be settlement in one area, or upheaval in another area, or both. Regardless, this house needs to be inspected and leveled.
This house is ONLY 5 years old and is showing multiple warning signs of foundation problems. The window glass broke because the frame was being “squeezed” by the movements of the foundation and framing. The home owner should contact the builder for their evaluation and/or repair. If the owner is not satisfied with the builder’s response he should hire an independent structural engineer and a lawyer.
If the home owner’s diagnosis is correct, then this would be a relatively easy and inexpensive pier and beam foundation leveling job.
Warped floors are more than a warning sign – it is direct evidence of a pier and beam foundation problem. An immediate inspection is needed.
Standing water under the house is a serious problem. It is usually due to poor drainage or a plumbing leak. Hopefully it is a plumbing leak because they are relatively easy to repair with these types of home foundations.
Sagging and unlevel floors are definitely evidence of a foundation problem. The most common cause is settlement of the clay soils.
Concrete columns, posts, and beams are stronger and more durable than wood. And termites don’t eat concrete. However, wood does have more flexibility.
The homeowner has stated that he has seen settling. Usually a re-level is a fairly easy solution.
Click on the following link to read a Press Release about how Pier and Beam Foundations under Houston homes continue to Suffer after Hurricane Harvey.
Call us today for a FREE Inspection and Estimate for your pier and beam or block and base foundation repair.

